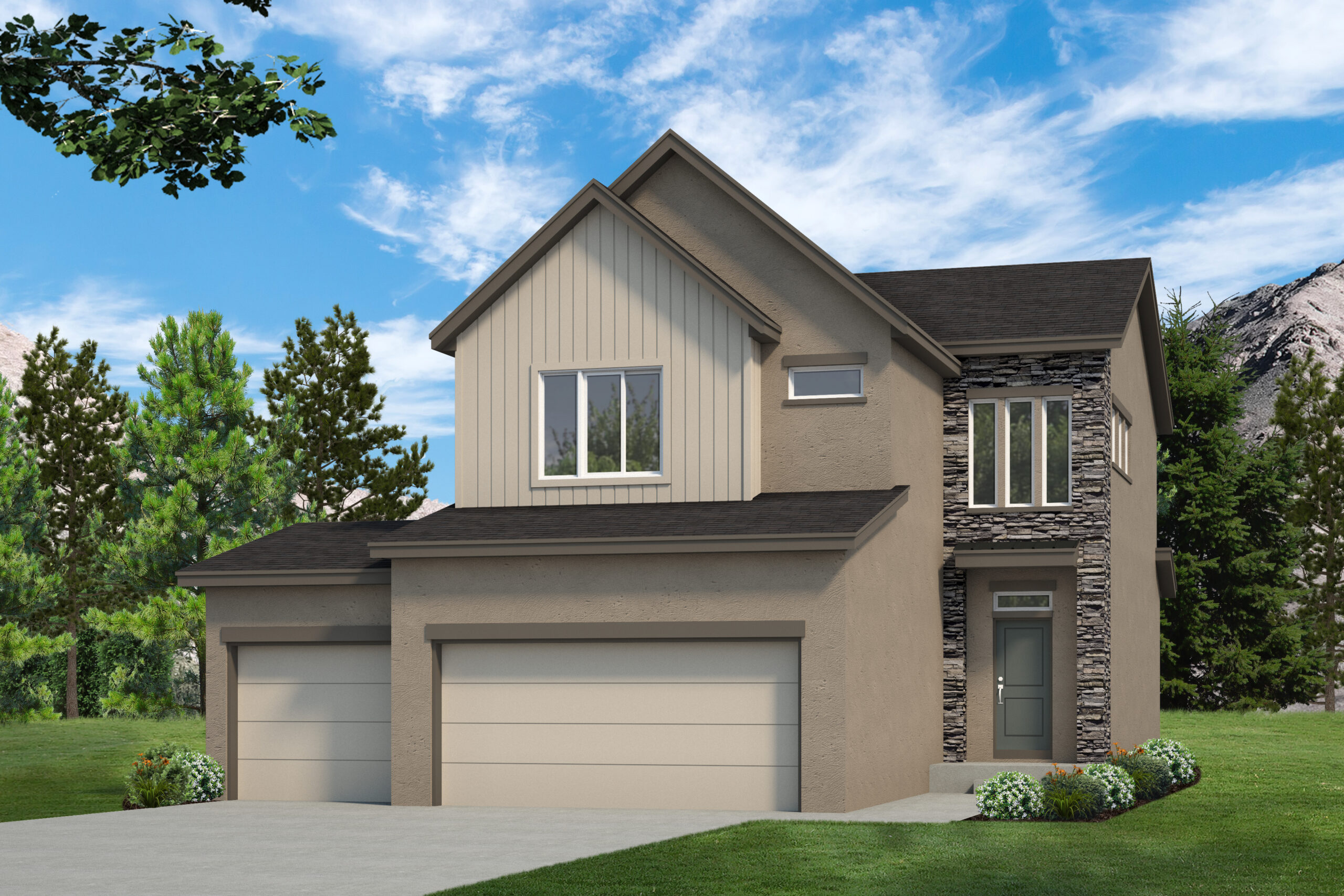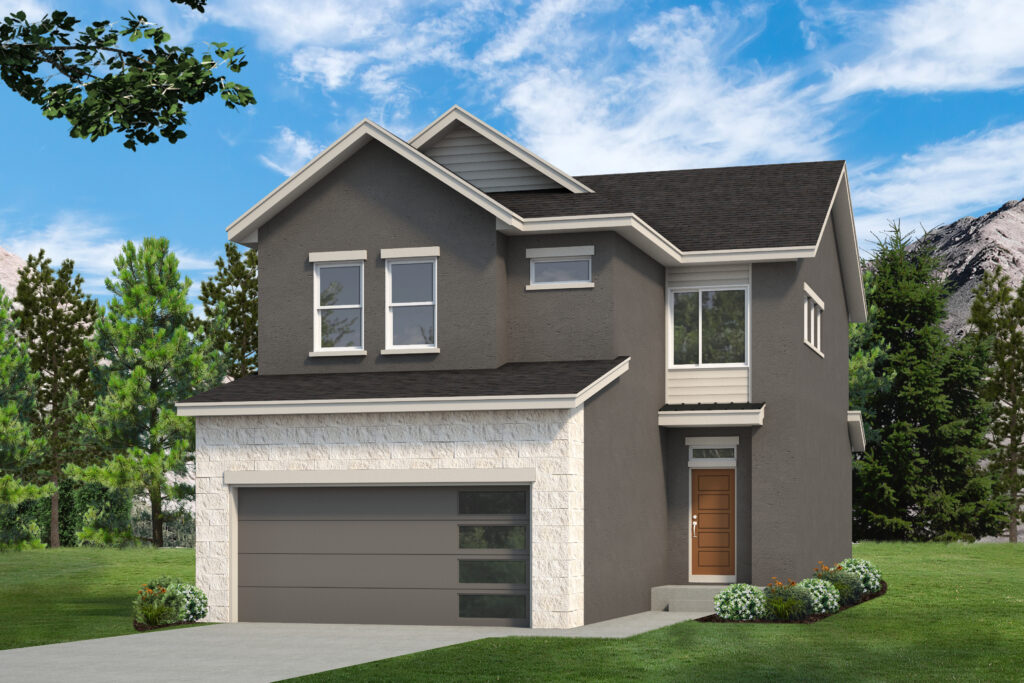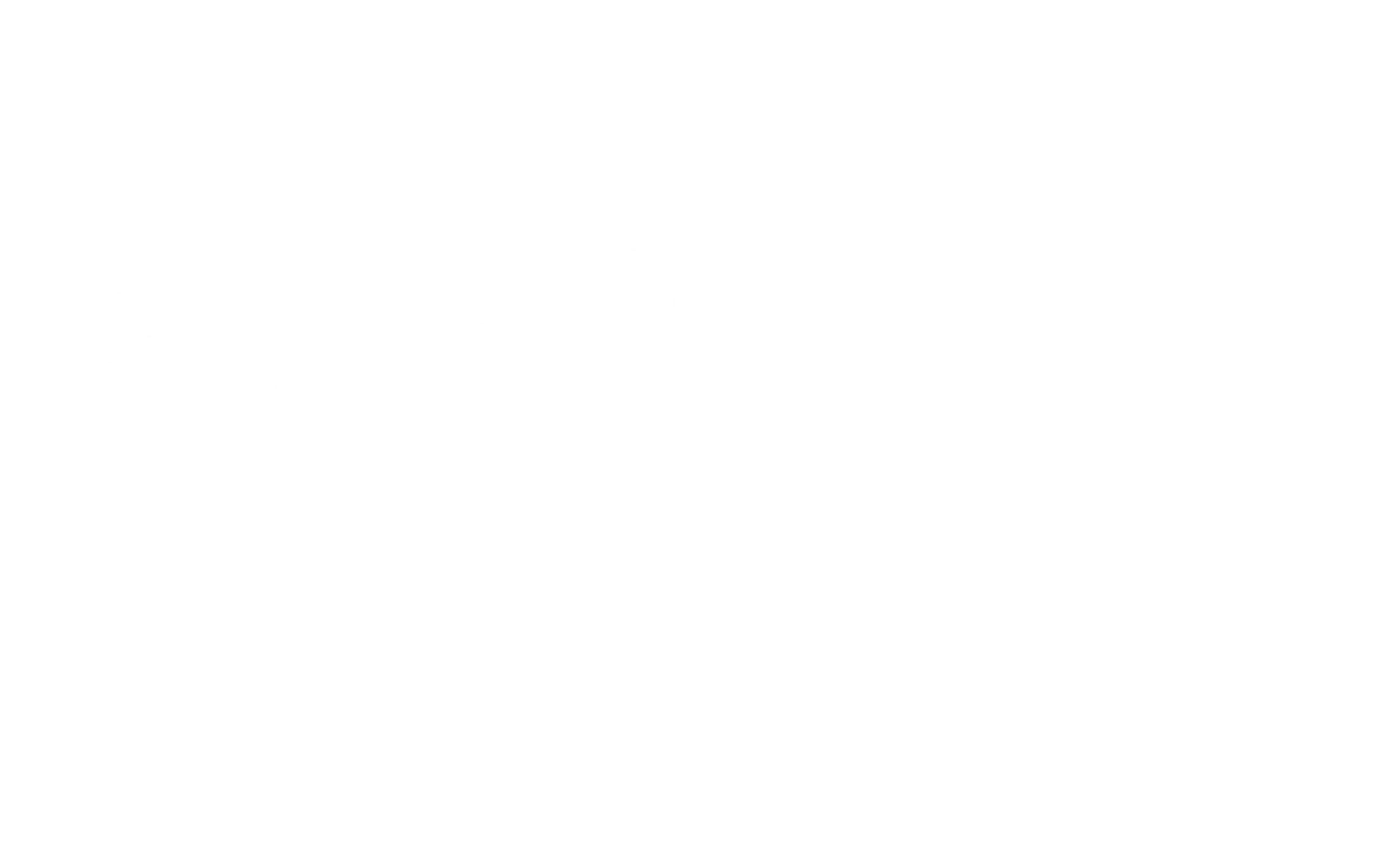Stepping in the front door of the Charleston plan, the Foyer welcomes you in with an airy two-story ceiling. This space ushers you past the powder bath and directly into the Living room where you can see straight through to the outdoor patio. For an even more seamless transition between indoor & outdoor, there’s an option to replace the windows with an expansive sliding glass door. Nearby, the kitchen catches your eye with its wide island, a perfect spot to create new memories. The Dining room sits adjacent, connected to the great room space, yet distinct from it. At the Owner’s Entry, a boot bench and coat closet facilitate everyday convenience.
At the top of the stairs sits a modest loft, which is enhanced by an overlook to the Foyer below, dividing the Primary Suite from the rest of the upper level. Turn to the front of the house to experience the secluded Primary Suite, which includes a 4-piece bathroom and walk-in closet. In the opposite direction there’s two more bedrooms, a shared bathroom, laundry room, and linen closet for practical living.
A lower level can be selected for additional storage space. Those who choose to finish that lower level get an additional bedroom and bathroom accompanied by a recreation room. To spoil your pet with a cozy slumber spot near the social space, there’s a heartwarming option to add a nook under the stairs.
The large 2-car garage comes standard with the option to upgrade to a 3-car garage, with an additional option to lengthen the 3rd car bay for tandem parking. The Charleston can be fully finished to include up to 4 bedrooms and 3 and a half bathrooms. This two-story home offers the perfect combination of comfort and style for those looking to enjoy life in Colorado Springs.

















